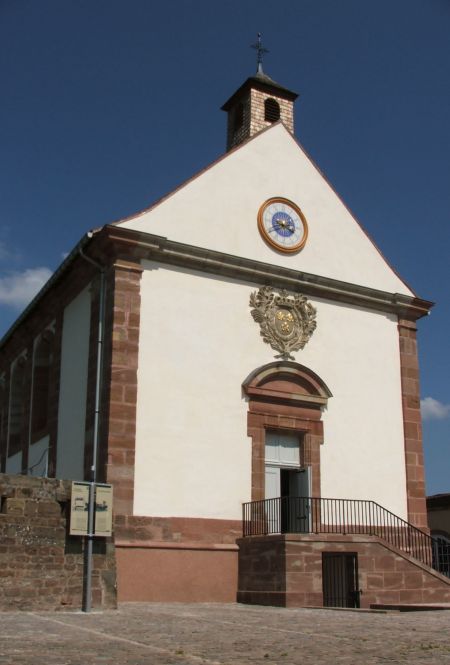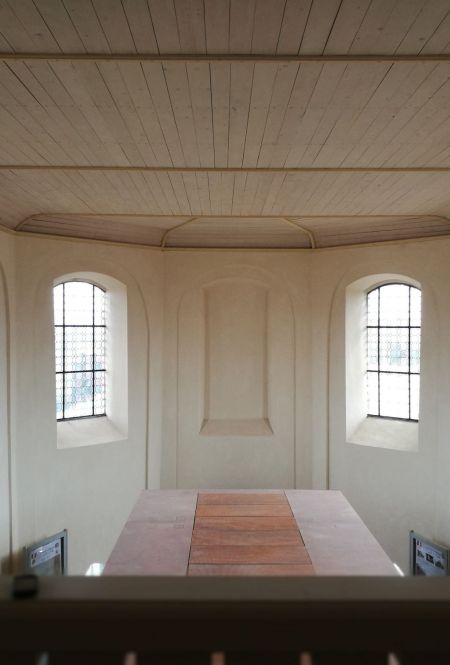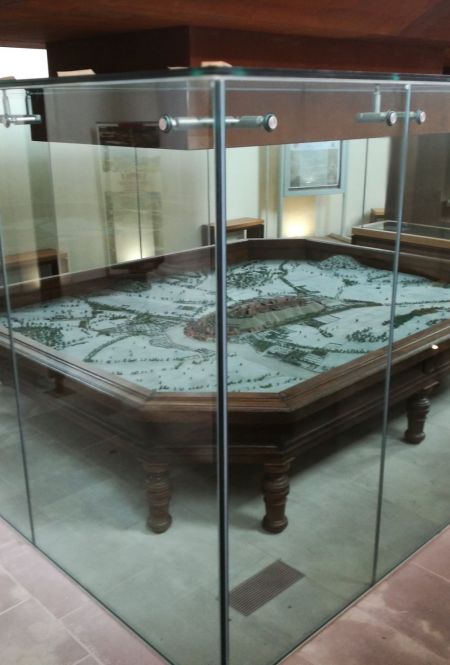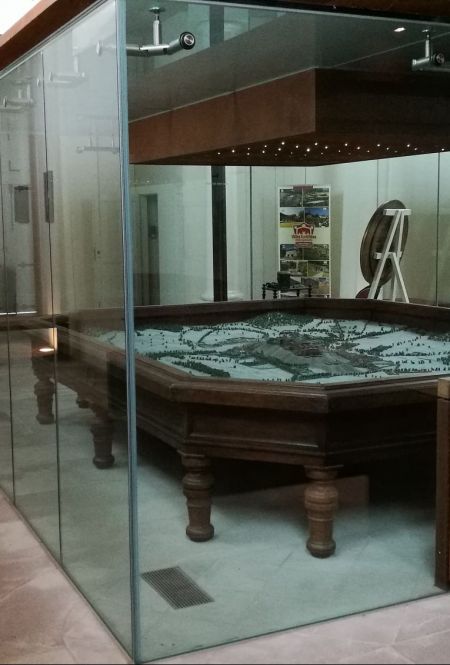The chapel and the relief plan
Of the many buildings that once crowned the heights of the citadel, the chapel is the last that remains. It is all the more precious as it was the oldest, dating from the first works supervised by Vauban in the 1680s. It owes its survival to its religious purpose, which was respected by the besiegers of the citadel during the bombardments.
Remodelled on the eve of the First World War, the chapel was restored to its 18th century appearance following a vast programme of work carried out between 2005 and 2007. The royal attributes on the main façade, which disappeared during the French Revolution, the clock mechanism, the bells, the bays, the stained glass windows, the interior gallery and the choir loft were restored.
The chapel now houses the original 1794 plan-relief of Bitche. The plan, executed on a scale of 1:600, meticulously recreates the citadel in its 18th century environment. Extracted, among others, from the Parisian conservatory of relief plans during a Prussian seizure in 1815, the model was offered by the German Emperor William II to the Metz Museum in 1903. It has been kept in Bitche since 1923.
Since 2007, the Bitche plan-relief has been exhibited under a temperature- and humidity-controlled glass cover, protecting it from the vagaries of the weather. Several mediation elements are proposed, in particular a fun and interactive terminal projecting the public into 1870, or screens overhanging the relief plan and proposing the discovery of Bitche and the citadel at the time of the French Revolution.




